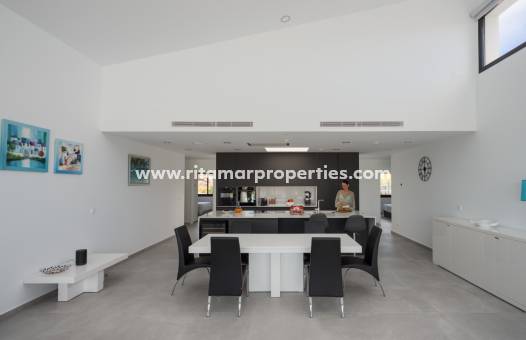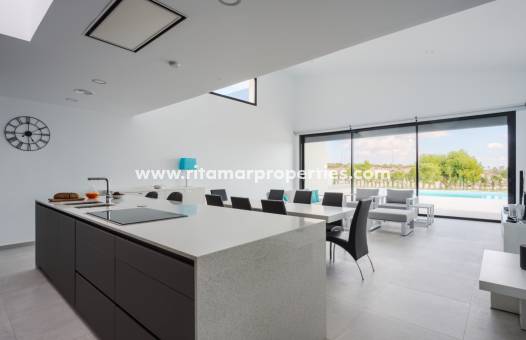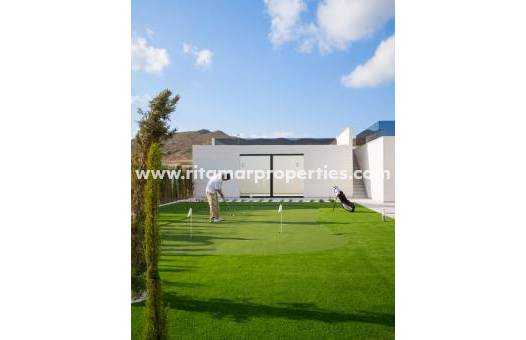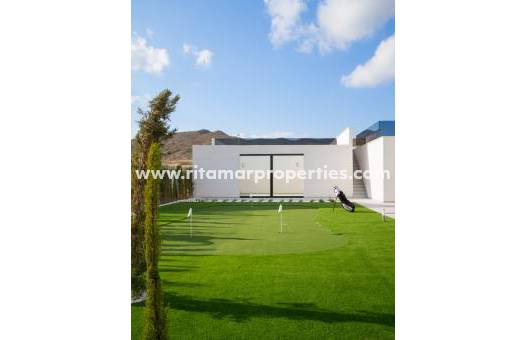A contemporary, minimalist design with a strong personality.
Its architectural profile, with simple but expressive lines, allows the roof to house the solar panels that supply the house, in search of a reduced and sustainable energy impact. The entire roof of the Villa Campo forms a magnificent solarium of almost 200 square metres, from which to enjoy spectacular views of the golf course, the surrounding mountains and the infinite countryside in the background.
As for the villa's interiors, its 195 m2 are spread over a single floor that overlooks the swimming pool, on the edge of the golf course.
The high ceilings create a vertical space full of light and spaciousness, giving the inhabitant a relaxing feeling of freedom. The sloping roof over a continuous window allows a large beam of light to shine into the room, which seems to open up to the sky.
The kitchen integrated into the same area is conceived to make it a leisure space, where you can enjoy the views and the company while cooking. From the living area, the main body of the house, there is direct access to the four rooms that flank it, making each one of them an outdoor space from which to contemplate the garden or the views. The infinite windows seem to open the house to the outside, bringing together landscape and interior design in each room.
This info given here is subject to errors and do not form part of any contract. The offer can be changed or withdrawn without notice. Prices do not include purchase costs.
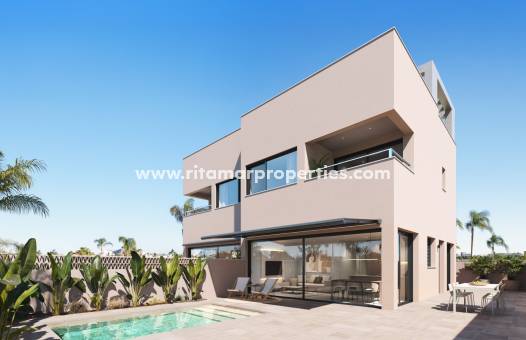
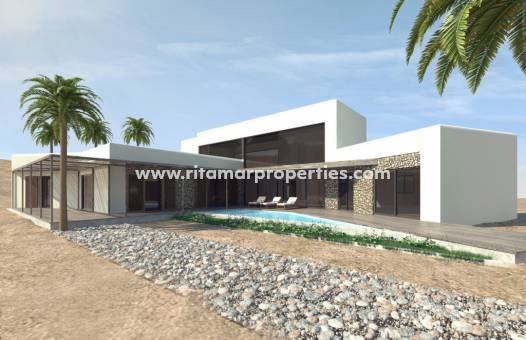
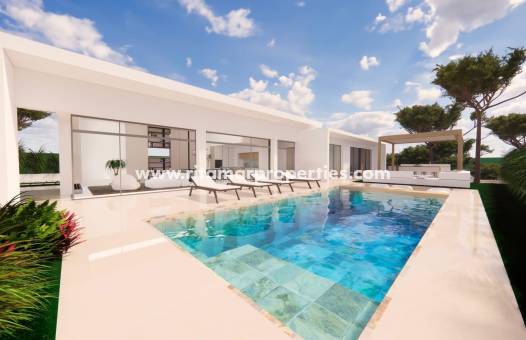
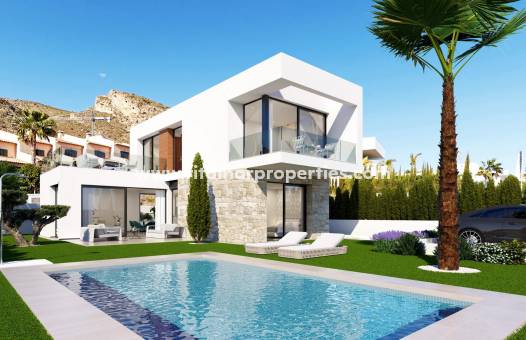
First of all, thanks for contacting us.
We have received your request regarding the property reference: RIT2014-. One of our agents will contact you as soon as possible.




First of all, thanks for contacting us.
We have received a request for a report if you lower the price of the property with the reference: RIT2014-
In the meantime, please have a look at this selection of similar properties, that might be of interest to you:




Find your dream home by saving your properties and receiving alerts about new properties available.






