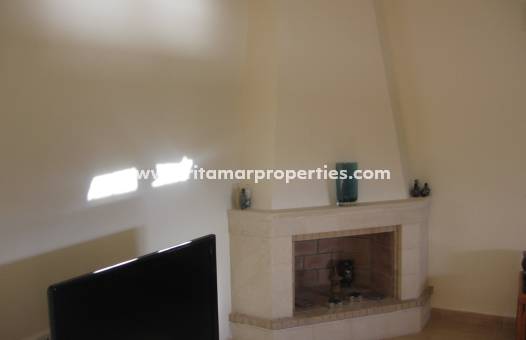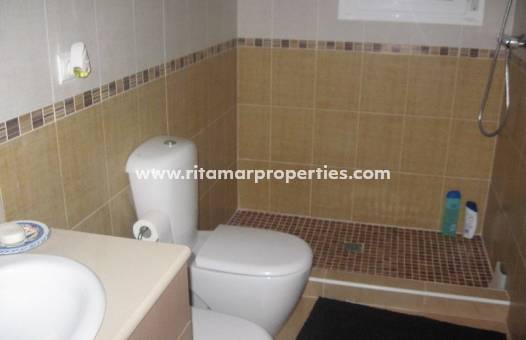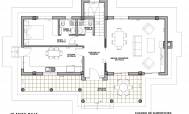This new project will offer:
On the ground floor, an entrance hall, a living-dining room with a fireplace, an equipped kitchen (except electrical appliances), a laundry room, a bedroom with a built-in wardrobe and a bathroom. Wide porch with access from the main living room.
On the second floor, there is the master bedroom with a private bathroom, with a large wardrobe, two bedrooms that share the second bathroom and space for a study. All rooms have access to the balcony.
General exterior features:
Fenced plot in an area of 3,500 m2 and the sliding door of 4 meters with connection to automate the gate and garden area. All the land has more than 10,000 m2 and is included in the final price.
All buildings have water, electricity and internet access
** Prices are "from" the marked price. It may vary according to buyer's requests.
*** 10000m2 with 3500m2 fence
This info given here is subject to errors and do not form part of any contract. The offer can be changed or withdrawn without notice. Prices do not include purchase costs.
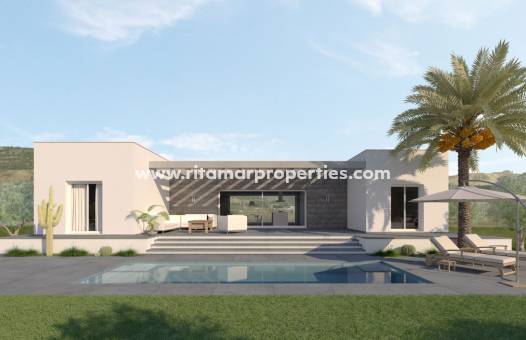
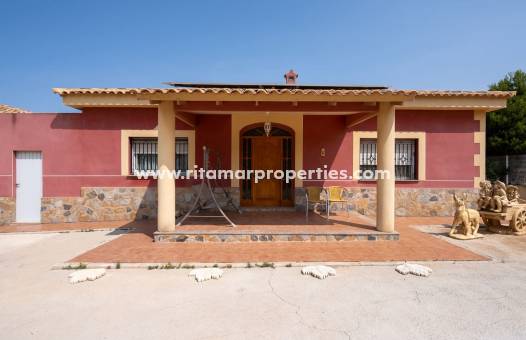
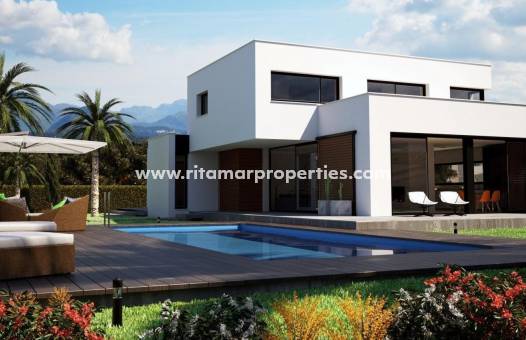
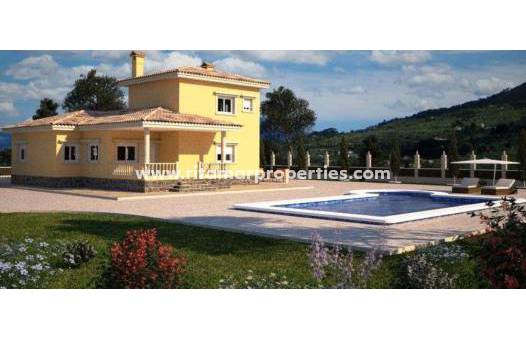
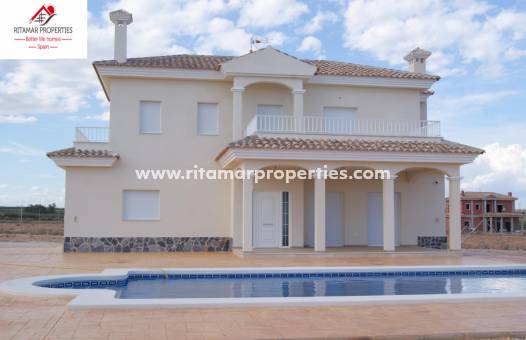
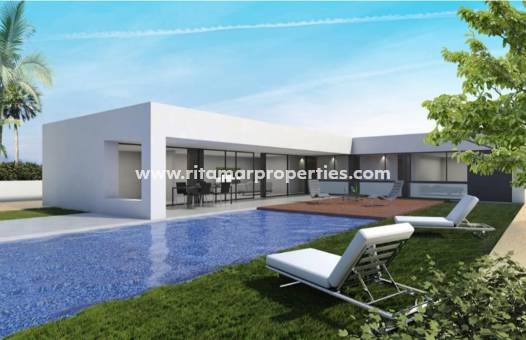
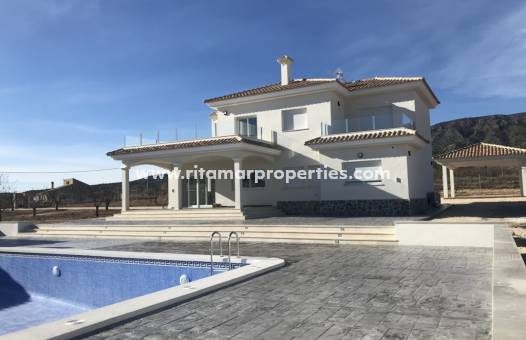
First of all, thanks for contacting us.
We have received your request regarding the property reference: RIP6003. One of our agents will contact you as soon as possible.







First of all, thanks for contacting us.
We have received a request for a report if you lower the price of the property with the reference: RIP6003
In the meantime, please have a look at this selection of similar properties, that might be of interest to you:







Find your dream home by saving your properties and receiving alerts about new properties available.






